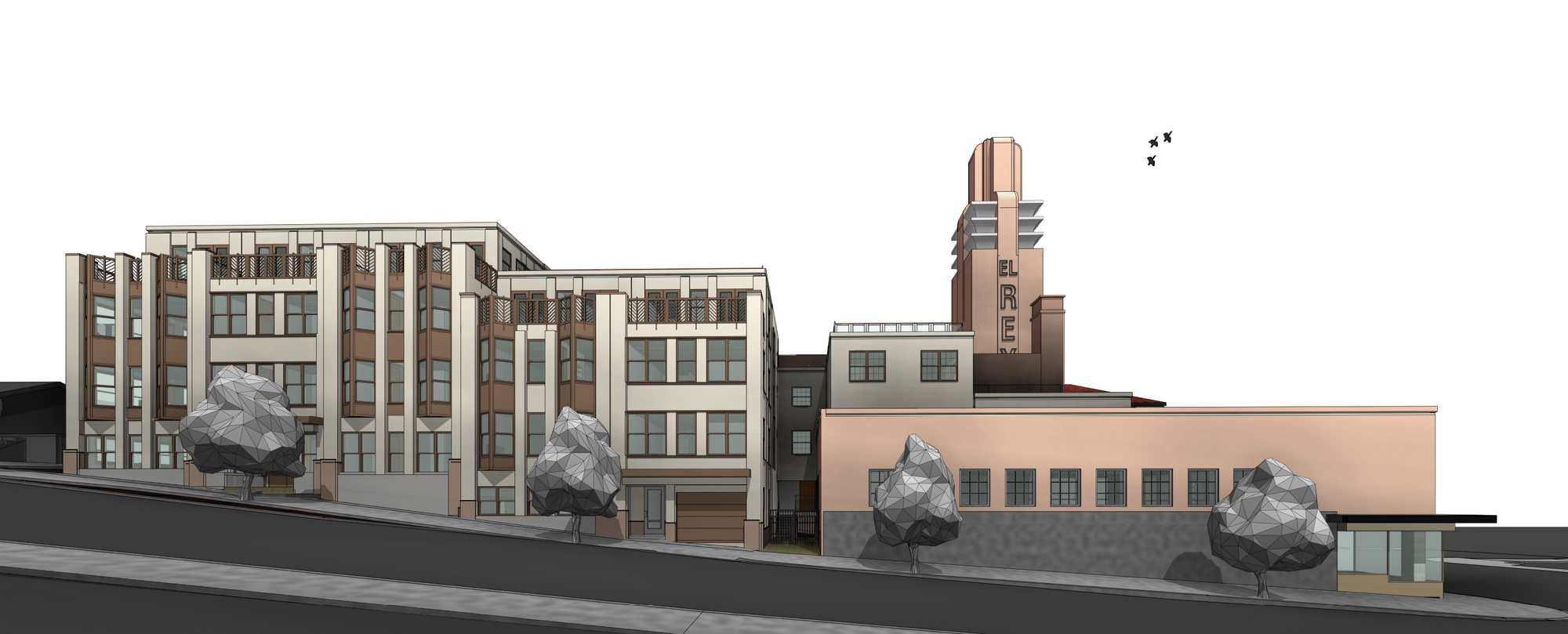🔶 Things To Do In The Greater Ingleside: Felt Koala Workshop
From “Harry Potter” double features to Avotcja & Modúpue Performance, we curate these events to help you enjoy the best of the greater Ingleside.
The three-pronged project includes restoring the theater, adding a dive school and building 42 units of new housing.

Over 40 people attended the pre-application meeting about plans for the historic El Rey Theatre.
The building’s owner Optimal Partners and Goldman Architects hosted the meeting in Ingleside Library’s community room and simulcast online to present a three-pronged project that would relocate a dive school to the premises, restore the existing theater complex to its 1930s state and build 42 apartments on its small parking lots.
John Goldman, the architecture firm’s principal, led the meeting, which is required by the San Francisco Planning Department before a project proposal can advance through the city’s planning process.
The project has been dormant since 2019, delayed by both the pandemic and a seismic retrofit study to secure the building in the event of an earthquake.
The theater complex, which was built in 1931, holds a historic past for the neighborhood and was designated a historic landmark in 2017. It was designed by acclaimed San Francisco architect Timothy Pflueger, who was responsible for other Art Deco movie palaces such as the Castro Theatre and Paramount in Oakland along with a host of other Art Deco buildings.
Community feedback was mixed with many participants sharing concerns over parking, privacy and noise.
Several neighbors expressed concerns about shadows cast onto their properties. Goldman said that would be reviewed by both his team and the city.
While neighbors seemed quite happy with the renovation of the theater complex and the addition of the dive school, the new housing drew criticism.
“It's already too crowded,” neighbor Faye Sink said. “We really have to tiptoe around each other and be respectful.”
The proposed housing would range from one bedroom to three bedrooms, with about 20% below market rate. A basement would be excavated for 32 parking stalls. The new buildings would stand about as high as the existing auditorium and each floor would step back away from the abutting single family homes.
“It’s ridiculous,” said one resident who lives on Lakewood Avenue and declined to be named. “We will lose all the privacy to our backyard because people will be able to see right in. I've lived there since ‘98 and one of the reasons my husband and I bought the place is because it's very quiet.”
Others expressed excitement for the project.
Ocean View-Merced Heights-Ingleside Neighbors in Action Treasurer Dan Weaver, who was involved in landmarking the theater, said he liked the project proposal.
“I would love to be in a room 45 feet floor to ceiling,” Weaver said. “Wouldn’t you?”
He joked, “It’d be hard to dust.”

After serving as a theater and commercial center for decades, the building was operated as a church from 1974 to 2016. After the church went into foreclosure, Optimal Partners bought it at auction for just for $1 million.
“The building is in surprisingly good shape,” Goldman said. “It’s kind of amazing actually.”
Thanks to Art Deco buff Therese Poletti, Goldman acquired the theater complex’s blueprints and used them to inform his designs to restore the building as close as possible to its 1931 state.
That means the 1960s zig-zag Googi awning will be removed, Goldman said. The long-covered commercial windows will be repaired and the existing stonework at the sidewalk level will be replaced with marble.
Planned upgrades to the theater’s interior include ADA bathrooms, elevators and a subterranean green room to enable live performance, which Goldman said was the most likely future use. He repeatedly said the business model of a single-screen movie theater was unlikely to return because it would not be financially feasible.
Goldman added that a brewer was interested in leasing the eastern wing and theater for a gastropub supper club. But leasing was on hold while the project wends its way through the planning process.
All of the commercial spaces will be outfitted with modern ventilation, electrical and life safety systems. New sidewalks will be laid and street trees planted in compliance with city code.
A separate permit will be sought from the Department of Building Inspection for Bamboo Reef Scuba Diving Center to open a retail store with a pool in the western wing. The eastern commercial space that was home to the first Gap store will be prepared as an empty shell for any type of tenant to lease, Goldman said.
Planning Department documents show the city planners urged the development team to take advantage of the state’s density bonus rules to build the housing two stories taller. The development team declined the recommendation, keeping the project at 42 units.
Whether the housing will be for sale, rental or some combination thereof was not yet determined, Goldman said.
In an unlikely turn, the project calls for creating 12 more parking spots than currently exist, bringing the number from about 20 to 32. A stacking system will be used to fit three cars on top of each other.
“We’re doing as much parking as possible without getting a permit,” Goldman said. “I love cars but planners don’t. There are no parking requirements anymore.”
Update: This article has been updated to remove a statement from a participant in the meeting to preserve their privacy.
We deliver neighborhood news, events and more every Thursday.