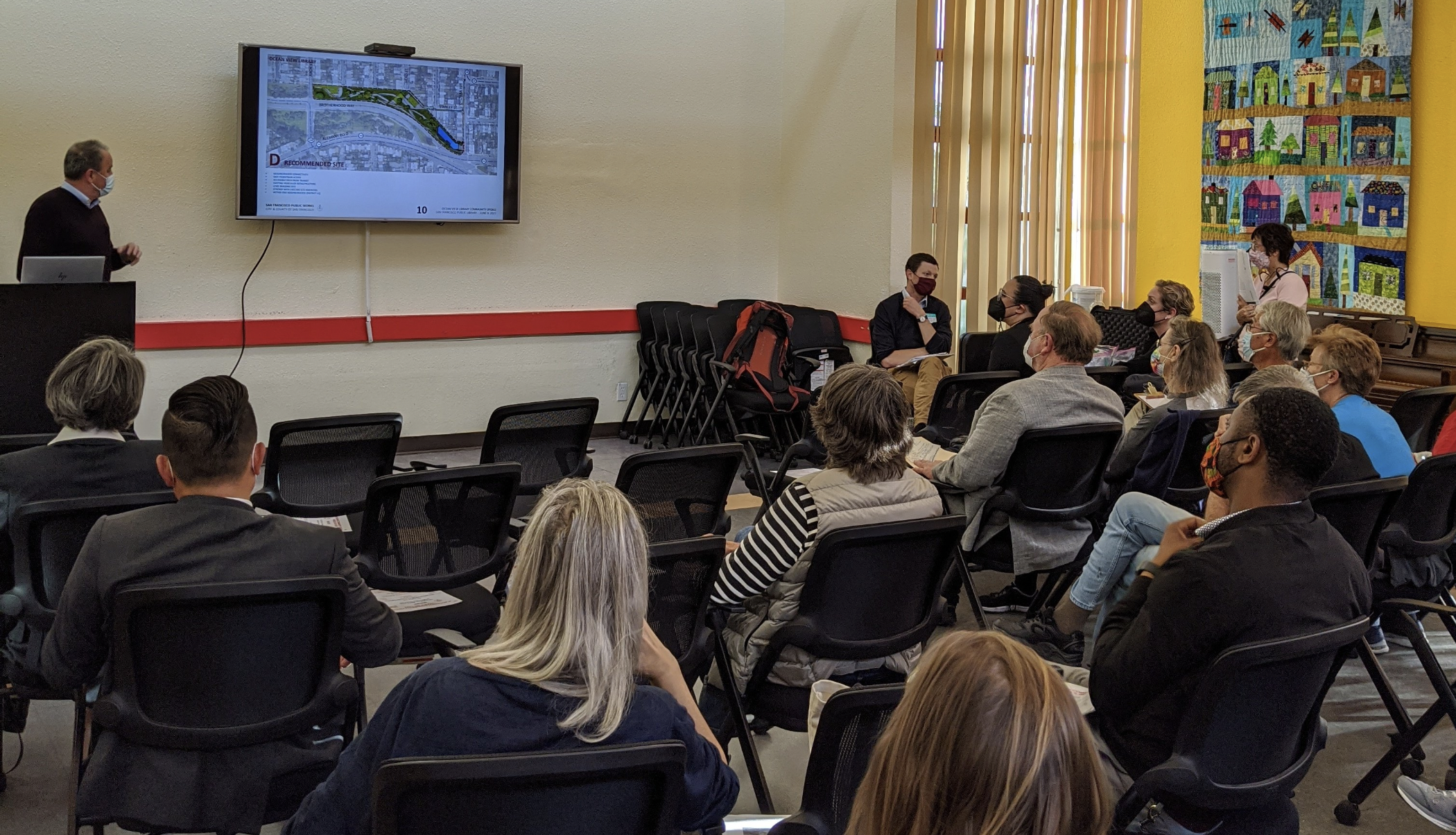🟧 Jerry Garcia Street // Bookstore Annex Annihilation
In this week’s newsletter, we have the scoop on the latest Jerry Garcia commemoration plans and more.
Government officials led a meeting about the replacement of the Ocean View Branch Library to collect community feedback.

The San Francisco Public Library unveiled plans to relocate the library from 345 Randolph St. to the open space at 100 Orizaba Ave. on Wednesday, June 8.
The Randolph Street location is currently the smallest branch in the system. It was built during the tenure of Mayor Willie Brown.
At 42-feet high, the proposed building will be three stories with around 31,700 square feet. It will be built around existing trees and include bicycle parking on-site with no vehicle parking. It will have facilities for new books, reading rooms, a community meeting area, partner organization offices and a children’s section. The third floor will be dedicated to administrative space, public use, social services and philanthropic use.
The design follows guidelines for modern libraries, which keep in focus accessibility, transparency and adaptability as well as the community’s needs, according to SFPL.
Along with a community room, a teen space and a children’s area, the plans include two outdoor reading courts. These will be at the rear of the building, so to be surrounded by the existing mature trees. The upper reading room would feature an elevated wood deck and seating terraces.
As reported last month by SF Yimby, plans indicate planners are considering using conventional steel or mass timber for the project frame. Records show that the property sold in 2008 for $548,000. Construction is estimated to cost around $30 million, lasting two years from groundbreaking to completion.
Community members expressed concern about vehicle traffic and congestion at that intersection, where Orizaba Avenue meets Brotherhood Way and Sagamore Street.
“It seems preposterous to put a library on that section of a congested thoroughfare when there are better places that are safer for pedestrians to use,” one community member said.
Another pointed out that although heavily traversed by vehicle traffic, the location is among the last few open spaces of a “green belt” in the city.
Andy Sohn, an architect with Public Works who has worked on other library branch designs, said the proposed location allows for trees and plants to create a natural setting.
Two community members questioned if the location was a done deal.
Sohn said the location “is the most viable.”
The design includes plaza entryway with a community space or meeting room, a children’s area and a teen space, could all be part of the floor plan so that all people in the community would be welcomed.
“I am very disappointed there wasn’t more outreach and notification about this,” Merced Extension Triangle’s Mark Christensen said.
Three callers said they knew nothing of the community meetings. They added that nothing was posted or announced about meetings held in 2019.
SFPL’s Maureen Singleton immediately spoke up and said that the public was notified and invited.

Concerns about traffic and pedestrian safety were shared.
San Francisco County Transit Authority Planner David Long said that his organization would conduct a full assessment of traffic safety. Grant funding for that study will commence in the fall or possibly closer to the end of the year.
“The study [is anticipated] to begin in November of 2022 and conclude in October of 2024,” Long said.
Long and Sohn emphasized that the plans were preliminary and more community input would be needed.
Landscape architect Glenn Rogers criticized the plans in the Westside Observer.
“The proposed site has so many failings and the traffic problems are so enormous,” Rogers wrote. “Is there a hidden agenda with this proposed site that’s not being discussed?”
Aside from the virtual meeting, two in-person meetings were held on the following Thursday and Saturday.
View the feasibility report on the SFPL website.
We deliver neighborhood news, events and more every Thursday.